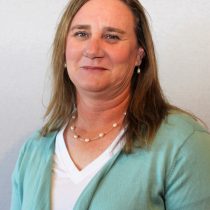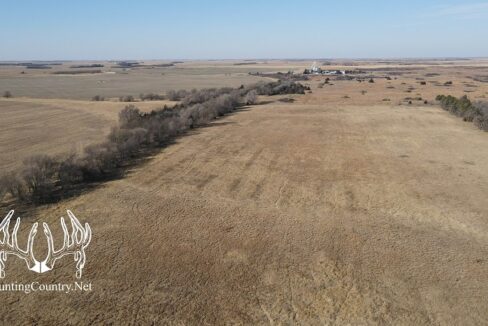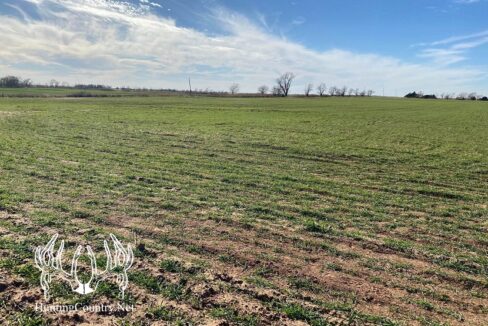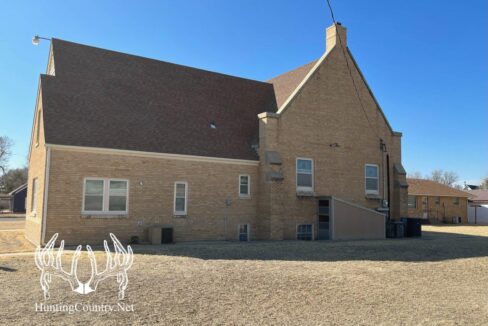For Sale $200,000 - Residential Home
Listing #KS-704
Price $200,000
617 Vine St. Meade, KS
This 1316 square foot split level home located in Meade, KS offers all the amenities of home. Five bedrooms offer ample room for a young family or space to spread out for someone who needs a home office, craft room or getaway sanctuary.
The main level features an open style kitchen/living/dining area highlighting cabinets from Kitchens, Inc., a smooth top electric stove and oven in the island with room for overflow seating, large sink with garbage disposal under a window overlooking the backyard, room for a table and open to a roomy living room-all great for visiting with family or friends.
Upstairs are 3 bedrooms with reach-in closets and a bathroom with an Onyx Collection walk-in shower, double sink and a slipper style soaking tub and vinyl flooring.
The master suite on the lower level features a large walk-in closet with washer and dryer, walk-in shower, bathroom vanity, spacious area perfect for a home office, tv room, or nursery with access to the back yard.
In the basement you will find a bedroom/family room area with a walk-in closet/storage area complete with egress window as well as a mechanical room/half bath.
Easy access to the large, privacy vinyl fenced backyard through the sliding glass doors in the dining area opening to a covered patio and a place for off-street parking.
Located on a large corner lot close to the high school, city park and swimming pool, this home makes great use of the space and is move-in ready with recent updates.
Property will be shown exclusively by appointment only with a 24-hour notice preferably.
For more information or to schedule a showing, please contact Hunting Country Real Estate Associate Broker Todd Lewis or Brenda Lewis at 620-338-4529. Email all inquiries to info@huntingcountry.net










































































































